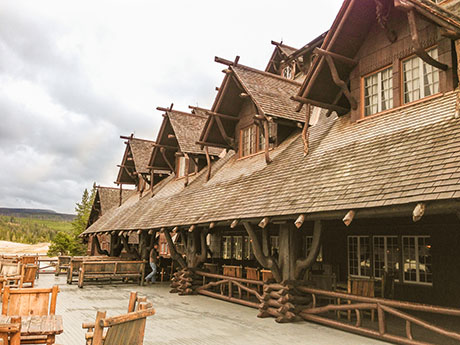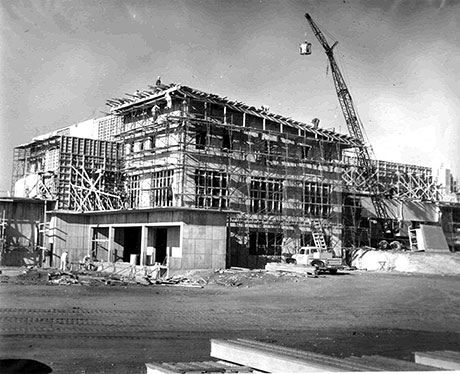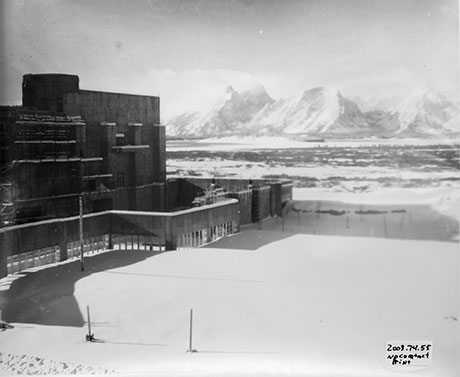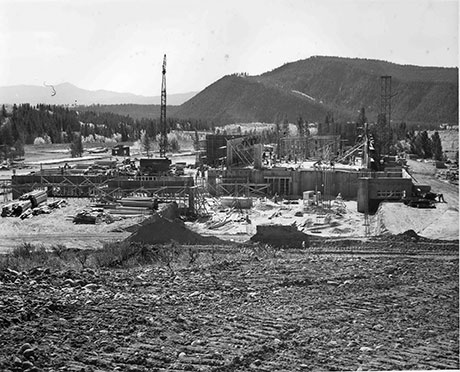|
The
construction of Jackson Lake Lodge was
a major undertaking, not only
because of
its size and expense, but because it
signaled a new direction in
architecture in the National Park. The
previous period building in the early
days was financed and promoted by
railroad
companies with interests in the West,
such as Union Pacific and the style
was rustic based on European alpine
models.
|
|
|
These rustic structures were filled by thousands
of
Americans coming by train and car to enjoy the
natural wonders of
National
Parks like Yosemite and Yellowstone. The inter-war
years
saw the
steep decline of budgets and staff, and the
buildings began to reflect
the deferred maintenance. Accommodations were
lacking basic amenities, sanitary
conditions were deplorable, and roads were in very
poor condition. In
spite of
this, the number of visitors to the parks after
the Second World War
was even
greater than before. It was clear that a new
approach was needed; one
that
would be modern, efficient, and would still take
advantage of all that
the
National Parks had to offer.
|
 |
| The
Old Faithful Inn in Yellowstone National
Park was rustic and more in
keeping with the
traditional architectural style used for
large scale buildings in the
National Park system prior to the
construction of Jackson Lake Lodge. |
|
The Grand Teton Lodge
&
Transportation Company had been formed to manage
and operate
concessions in the
newly created Grand Teton National Park.
Washington, D.C. –based
architect
Gilbert Stanley Underwood was hired to propose a
plan for the Jackson
Lake
Lodge development. In 1950, he presented A
Scheme for the Development of the Public
Concessions in Grand Teton
National
Park, Wyoming, in
which he made a strong case for the construction
of a new
tourist complex that would make Grand Teton
National Park a true
tourist
destination, rather than a pit-stop on the way
to Yellowstone.
Underwood was
well-suited to this task, having designed lodges
for the National Park
Service
in the 1920s, his most well-known being the
Ahwahnee Hotel in Yosemite
National
Park. However, the Lodge he designed for Jackson
Hole Valley was a
strict
departure from the romantic, rustic style of his
previous lodges,
emphasizing
efficiency, convenience, and modernism. |
|
| Right:
A view of the north elevation during
early construction in
the
summer of 1955. The building was
constructed from south to north so the
construction in this view extends only
the the southern side of the
main lounge. The
Teton Range is out of view to the right
side of the image. |
|
|
|
 |
| A
view towards the southeast corner of
the Employee Dining Room
during construction. As the site
exists today this view is impossible
due to large
trees that have grown up during the
intervening years. |
|
The
complex
is composed of a large, three-story
main lodge, surrounded by one-and-two-story
guest lodges that flank a
central parking lot. The guest lodges, employee
dormitories,
and
recreation center are all light frame
construction but the main lodge
is
steel-framed, cast-in-place concrete. The
exterior concrete was formed
with a decorative finish that Underwood called
“Shadowood”. It was
created by casting the concrete against pieces
of plywood that had been
sand-blasted to raise the grain. The resulting
impression was of a
wood-grained surface. The concrete was then
colored with three colors
of acid stain to create an integral, varied
appearance that blended
with the natural, wooded surroundings.
Jackson
Lake Lodge’s International style design set the
standard for National
Park architecture for the next ten years. A
National Historic Landmark,
it remains one of the best examples of Modern
architecture in the Park
Service.
|
 |
| Above: Looking
west towards the Teton Range, this view
from the winter of 1955/56
shows interior building features such as
the load bearing support
columns of the main lounge as well as
the "Crow's Nest" exposed to the
elements. Additionally the
construction of the entire northern wing
of the building containing the
Explorer Room has not yet begun. |
|
 |
|
|





