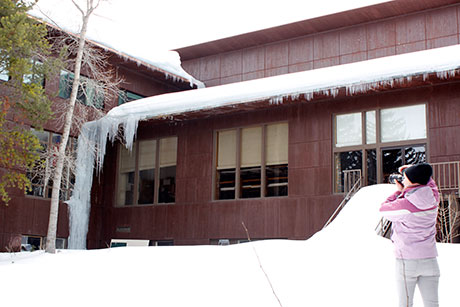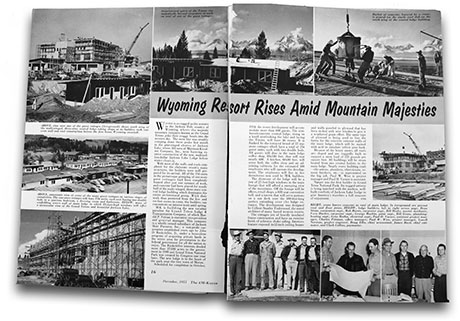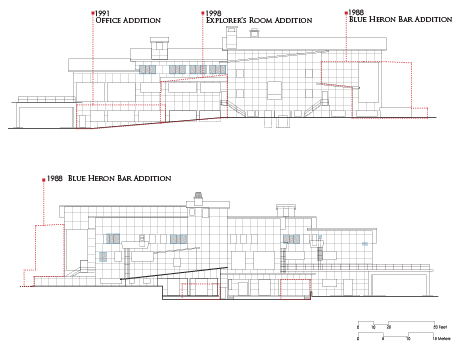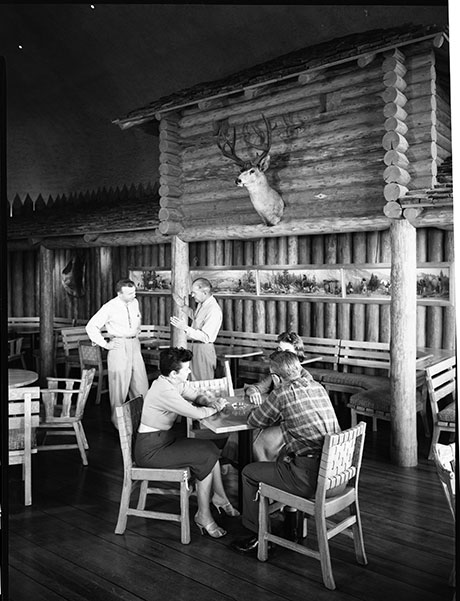|
The Architectural
Conservation laboratory is in the
process of completing a Historic
Structures Report for Jackson Lake
Lodge, a National Historic Landmark in
Grand Teton National Park, Wyoming.
The aim of this project is to provide
documentation of the history,
construction, and condition of the
Central Lodge and surrounding Guest
Lodges that will inform their
preservation and care.
|
|
|
The
Historic
Structures Report is organized according to NPS
28:
Cultural Resource Management Guideline,
which outlines the report according to 1)
developmental history, 2) treatment and use, and
3) a record of treatment. The project is divided
into three phases corresponding to these
headings: the first phase comprises a detailed
chronology of the development and construction of
the Jackson Lake Lodge complex through analysis of
primary sources such as construction drawings and
correspondence. In the second phase, a condition
survey is performed to determine current state and
integrity of building materials. The third phase
is a proposal for treatment and future
maintenance, informed by the condition survey. The
Historic Structures Report will serve as the model
and guide for the stewardship of the building in
accordance with its status as a National Historic
Landmark.
|
|
 |
| A member of the
ACL team documenting the exterior of the
main lodge during a site visit in March.
Winter conditions actually helped to
provide useful evidence of deterioration
as a function of extreme weather
phenomena. |
|
|
 |
|
|
|
 |
| Based on historical drawings of Jackson
Lake Lodge as designed by Gilbert Stanley
Underwood in 1953, members of the ACL
delineated digital base drawings and
overlaid the alterations and
modifications that have affected the
building over time. This drawing
illustrates the alterations to the north
and south elevations of the Central Lodge.
|
|
 |
| Above: In addition
to letters, historic photographs
provided valuable information about the
history of the site. This undated image
shows the interior of the original
Stockade Bar before its removal for new
retail. |
|
| Left: An article
written during the construction of the
lodge in Em-Kayan magazine which was
published by Morrison-Knudsen Co.,
who was the
contracting firm that built the lodge. |
|
|
|





