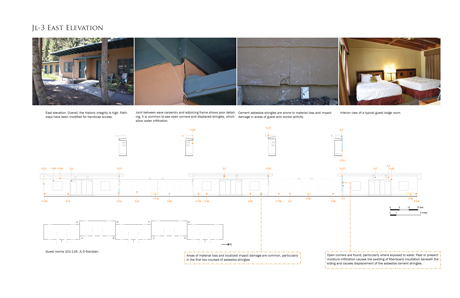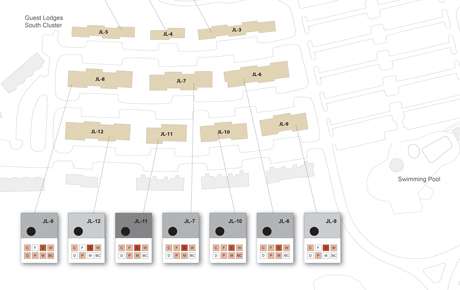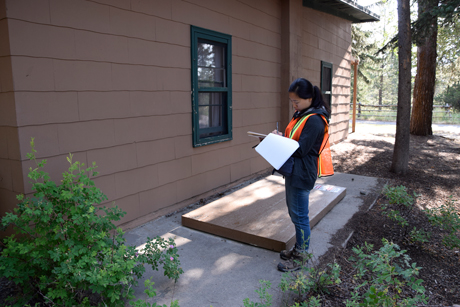Drawing on
previous experience at
Bar BC Dude Ranch, this survey combines
a traditional condition
survey with the capabilities of
statistical analysis, as well as
geographic information system (GIS)
software, to obtain critical
data needed to assist and support
resource managers and the
concessionaire in repair and maintenance
strategies.
|
|
|
The condition survey and evaluation of the
structures was based on three typical preservation
assets: historical
significance, integrity, and condition. This task
involved visual
investigation in the field, historical
documentation analysis, and qualitative comparison
between historical and present-day
photographs.
For the Central Lodge, the survey focused on
the roof and the exterior concrete envelope. In
the case of the
outbuildings, conditions and integrity were noted
and categorized
according to the individual elements: roof,
carpentry, flashing, siding
materials, masonry, concrete slabs, architectural
finishes, windows,
and doors. An additional category included
biological decay. Although
both the integrity and the conditions were
recorded for each building
independently, the repetitive nature of the
outbuildings design allowed for comparative
analysis. Significance
assessment was based on the criteria already
established by the 2003
NHL nomination. |
|
|
| Based
on professional standards, each condition
was identified using a
condition key on the drawings to provide
an easy approach for
evaluation and planning. Each condition
key consists of two alpha codes
linked by a hyphen. On the left, the
letter code provides the building
element ID; while on the right, the letter
code expresses a given
condition descriptor. |
|
|
Field
annotations were digitized on ad-hoc base drawings
and included common
conditions, as listed in the condition glossary,
as well as unique
conditions, which are conditions based on a single
observation,
type of deterioration or alteration.
The large data set
collected for the outbuildings enabled statistical
analysis and
meaningful descriptive comparisons within a given
classification or
accross a building element. To obtain an overall
condition assessment
for each building, a comparative rating system was
developed. Conditions were rated using an ordinal
scale 1-9 according to the
degree to which these conditions represent the
possibility of further
damage and can affect the overall performance of
the outbuildings.
Results were weighted based on the different
architectural features in
terms of massing and footprint. |
|
|
 |
| Example of drawing sheet illustrating
the conditions mapping and
photodocumentation of one elevation. |
|
The Central Lodge, due to its
unique design, received an
independepent evaluation depicted in a separate
set of drawings
including roof, sections, and elevations.
For
the outbuildings, 37 individual drawing sheets
have been created in a
HABS standard. Each sheet combines conditions
mapping
with narrative, photographs, and charts to explain
how primary
alterations affect the buildings. Aiming to
facilitate the
work in the field, the project team created a
formart that allowed
printing each individual drawing sheet in four
separated coherent 11x17
sheets as well. This indudes independent sheets
for elevations
and roofs. |
 |
| Portion of site
map condition analysis: guest lodges,
employee dorm, staff
housing and service structures prepared
using GIS software. Each flag
identifies a single building and depicts
overall condition, level of
contribution to the overall condition by
building element, and
historical integrity. |
|
|
 |
| A
member of the survey team inspects
and takes annotations about the conditions
of the siding materials on a guest lodge.
|
|
|
|





