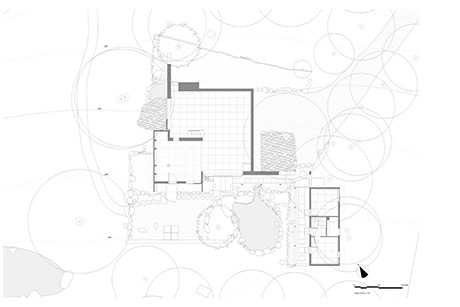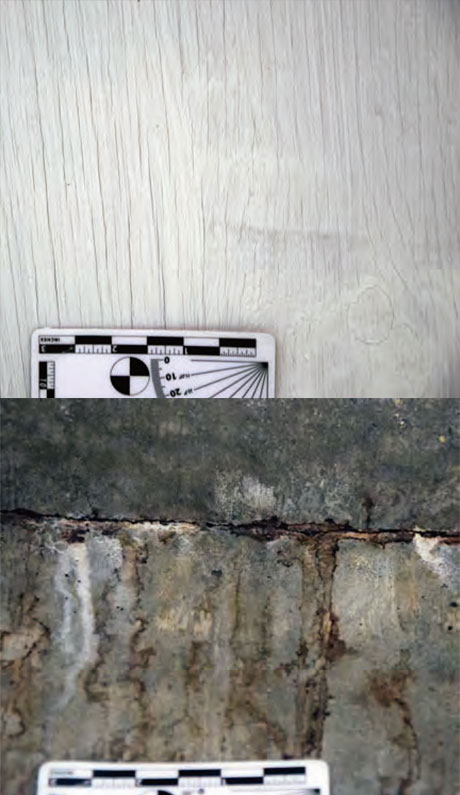|
The first
phase of the CMP project has expanded the contextual history as well as
the investigation of the surrounding landscape, building fabric,
interior and exterior environment, and collections.
|
|
|
|
With
the primary archival documents inventoried, a building chronology and
narrative for the development of the complex has been prepared.
Accounting books and oral evidence have
provided enough information to establish a construction chronology for
the Arts Building and Cloister and to trace the origin of
materials in some cases.
In
order to supplement this
effort and to obtain a better understanding of the cultural
significance of the place, oral history with family members and workers
is being conducted. The scope of work involves
supplementing gaps that have been detected in reviewing all the
material
available, both written and recorded, particularly with regard to the
collections and the connections with the Foundation for Peace.
|
|
With
the purpose of surveying the landscape, the team used a high resolution
orthorectified aerial mapping methodology. A weather balloon with a
GoPro camera was launched to take different aerial shots. These shots
were post processed and merged creating orthoimages to from a final
digital source to delineate the landscape features. Taking advantage of
this technique, it was also possible to prepare an orthoimage to
delineate a roof projection.
Along with this methodology,
the study of the setting was based on a cultural landscape methodology
involving documentary research, field study, and stakeholder's
knowledge. This report evaluates the history and integrity of the
landscape including changes to the design, intent, context, approach
sequence, views, use, and materials.
Challenges come from
controlling the views to the surrounding residential properties while
maintaining the visual character of the deciduous forest, and towards
the rest of the property that is not under the scope of this project.
|
|
|
|
One
of the goals of the project has been to expand the existing recording
of the
building. This included the preparation of new building sections, the
hyperbolic paraboloid roof, a window schedule, and the study of
building
details. The drawings have provided a valuable base to expand the
analysis of
the setting, identify the contributing features on a site map, as well
as overlay extant
conditions.
|
Having
in mind that the Arts Building and Cloister will house significant
collections, the goal was to identify conservation issues concerning
the environmental and
the hygrothermal performance of the building envelope. In addition to
the study of climatic conditions, passive and mechanical
systems for environmental management, limited monitoring of
temperature,
relative humidity and light intensity were conducted.
In
addition, Penndesign students perfomed a daylighting study. This will
demonstrate if it is possible to achieve reductions in
illuminance by reinstating seasonal placement and relocation of shoji
screens.
|
|
|
 |
| Above: Arts Building and Cloister setting
and floorplan. |
|
|
|
 |
|
| Photographs of the
existing conditions on the
Arts Building. Above: plywood checking. Below: rust staining on
reinforced concrete surface. |
|
|
Comprehensive
condition surveys have been undertaken by the Architectural
Conservation Laboratory team. Conditions were noted and
categorized according to accepted professional standards.
Moisture
infiltration is the main cause of deterioration in the Arts Building
and Cloister. The water disposal system requires special attention, as
well as the current condition of the flooring, walls, and roofs.
Envelope performance presents an interesting conservation challenge. On
one hand, the current characteristics and configuration of the window
walls may conflict with the conservation of the valuable collections
housed
in the interior. On the other hand, changes in detail, like those
performed in the past, may compromise integrity and
therefore authenticity.
Within
this predicament, the project team has conducted a window
construction investigation and condition survey to devise a methodology
for their conservation, while minimizing the impact on the historic
property and
preserving specific techniques conceived by George Nakashima.
|
The
building fabric assessment was supplemented with wood ID, necessary to
determine what type of wood was used for the different structural
elements. Provided data informed the a computer structural
model.
Wood species identification was combined with
the use of a resistance drill to assess the condition of structural
elements and architectural details. This technique was supplemented
with visual investigation to understand the factors dealing with decay.
Along
with wood, other materials, such as joint mortars, were characterized
by students of the Graduate Program in Historic Preservation. The
outcome was used to suggest treatments to be performed during the
summer.
|
Due
to budget limitations, no physical testing was possible. In addition to
a critical review of the original theory, the structural engineer was
able to propose a thesis on the Arts Building. As far as we know, this
is the first thesis on building a theoretical model for plywood
hyperolic paraboloid shells. The computer modeling allows examining
any number of loading conditions and, once refined, can be consulted
for
determining possible shoring locations during future repairs. |
Simultaneously
with the interior environment assessment, the project goal was to
identify general materials present in the collections as well as
inherent characteristics of the building itself that could represent a
risk. This work eventually will inform a preventive conservation plan
to control the vulnerabilities of the objects due to the environmental
conditions.
This study will be supplemented by a
curatorial and significance assessment to explore and understand the
provenance, meaning, as well as the importance of artifacts and objects
associated with the building. The conclusion will be the reference
point for all the policies and decision-making about how the collection
is managed.
|
|
|





