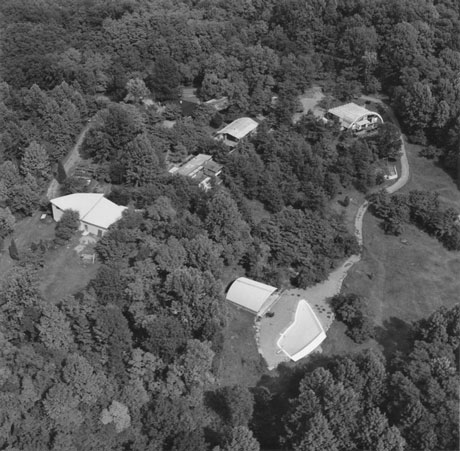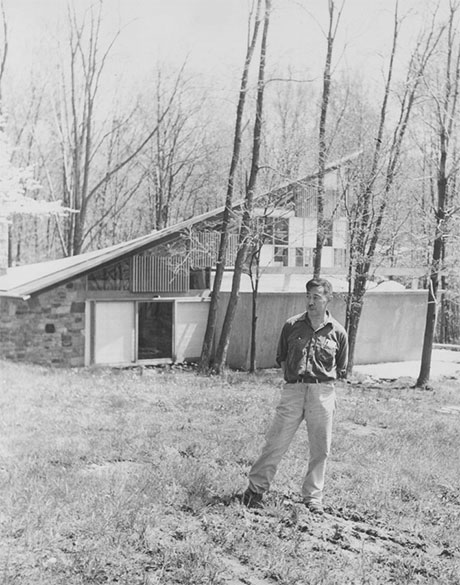 |
| Aerial view of George Nakashima Woodworker
property before the Arts Building and Cloister . Circa early
1960s. Source: George Nakashima Woodworker. |
|
|
| Filmed
in 1985 for the National Geographic Explorer, the above documentary
profiles George Nakashima at the time shortly after
the
Altar of Peace Project was launched ( October 1, 1984). The Altar of
Peace Project precedes the George Nakashima Foundation for Peace,
current owner of the Arts Building and Cloister. |
|
|
|
|
| In
1946, George Nakashima established his workshop in New Hope having
bought a three-acre property along Aquetong Road in exchange for
carpentry work. This was the origin of a larger woodworker complex
where Nakashima brought all his earlier professional, personal, and
spiritual apprenticeships in Europe, Japan, and India together. These
experiences were interpreted and synthesized in his architecture and
led to the construction of the Arts Building in the
mid-1960s.
|
|
|
When
George Nakashima (1905-1990) decided to build the Arts Building, he had
already designed and built eight buildings at the property, answering
the demand of a business in expansion. The site complex integrates the
best of Nakashima's architecture, furnishings, landscape, and
woodworking.
Only a few examples stand outside his property in New
Hope: Ben Shahn's house expansion (mid-1960s) in Roosevelt, New Jersey,
the Catholic Church of the Christ the King (1965) in Katsura, Japan,
the Chapel of the Monastery of Christ in the Desert (1972) in New
Mexico, and La Soledad Chapel (1975) at San Miguel de Allende, Mexico.
The link above shows a timeline of the development of the site from the
arrival of George Nakashima and his family to New Hope, Pennsylvania,
sponsored by Antonin Raymond, until his death in June 15th,
1990.
|
|
|
|
|
|
As
in his previous experience in
Pondicherry, India, Nakashima had been
constructing scaled models to understand and control the practical
details for a subsequent larger construction. In the case of the Arts
Building, Nakashima used the hyperbolic paraboloid roof technology
previously experimented at the Main Lumber Storage Building in 1958, in
which the American, Hungarian born,
Paul Weidglinger (1914-1999) acted as the consulting engineer.
While the use of a hyperbolic paraboloid roof
expressed in
plywood was decided from the beginning by Nakashima, as early as 1963,
the
exteriors, general
layout, and elevations evolved during the conception
phase. Construction started in May 1964 and continued until April
1967. Paul Weidlinger Engineers, chiefly associate Matthys P. Levy,
were the consultants for both the
plywood deck and the reinforced concrete elements. Robert
Lovett
was the main contractor on the day-to-day construction.
In
the front area, Nakashima introduced a pond, which separted the
Arts Building terrace from the more restrained Cloister and integrated
a water feature as a functional and visual element in the architecture.
Together with other designed and topographic features, this action
reveals an intended poetic and experiental relationship between
architecture and landscape, as Nakashima desired in following
traditional Japanese principles.
In addition, the compound embodied a spiritual and educational
dimension through Nakashima's engagement with Minguren, a newly
organized group
of designer-craftsmen based in Japan. However, the building was
initially intended to exhibit graphic works by
Nakashima's artist friend Benjamin Shahn (1898-1969) along with his
furniture. After Shahn's death, in 1969, Nakashima decided to install a
mosaic based on a gouache by Shahn. The mosaic was fabricated in
Chartres, France, by Gabriel Loire Atelier, shipped to New Hope in
October 1970, and eventually installed on the concrete wall on the
northwest elevation of the building.
In
2003, widow Marion Nakashima gifted the building to the Foundation for
Peace. |
|
 |
George
Nakashima standing in front of the northwest elevation of the
Arts Building. Ca. 1967. Source: George Nakashima Woodworker.
|
|
|





