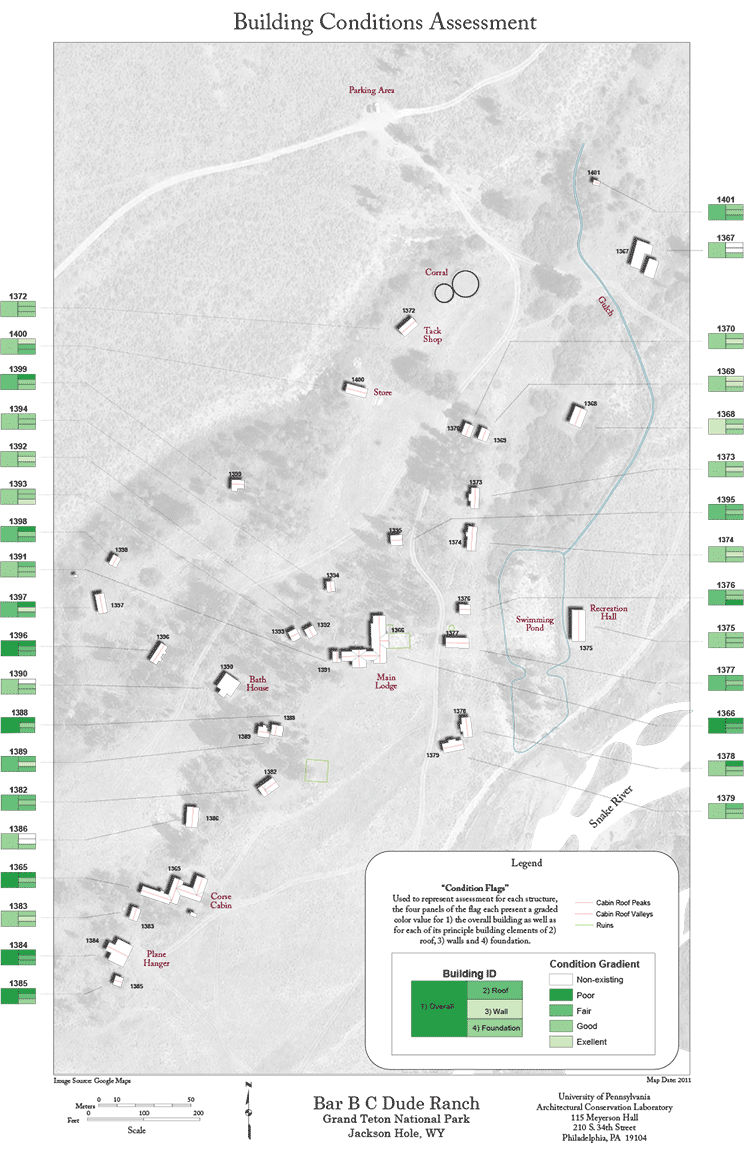| After
completion of the field survey of the structural and material
conditions at Bar BC, the data was entered into an Access database. The
database was then used to evaluate and compare the information obtained
from the field survey.
The first analysis was designed to compare the
condition of three major architectural elements of each structure: the
roofs, walls, and foundations. The design of the field survey did not
give one overall score for an element, but instead divided the element
into various components. For example, walls were given a score for the
material condition of the logs as well as another score for structural
condition, such as racking or tilting of the wall. Therefore it was
necessary to combine and compare scores of each component of a major
structural element. Averages and descriptive statistics were calculated
to represent the overall condition of the structural component. Since
each condition was assessed using the same Likert scale, the results
were comparable. The results were mapped and are presented in the image
to the right.
The
Access database and ArcGIS files that were produced as part of this
survey can be used to further investigate relationships between the
condition of cabin components and between cabins themselves as well as
examine integrity and significance with condition all together.
This
information has allowed the National Park Service to
understand deterioration of the ranch buildings and assist in
developing a conservation management plan and prioritizing
maintenance and repair for each structure. |
|
|
 | | A
final conditions assessment map with "condition flags" showing
assessment of individual architectural features as well as the combined
value for the entire structure. |
|
|





