| In situ documentation
was completed in January 2006 which included color digital photography,
extensive field notes, and mapping of mural campaigns on the dome and
pendentives of the Rosario Chapel, followed by a material analysis of
selected campaigns' substrate, binders, and pigments. Building
up on this work, ACL carried out a finishes investigation in 2008.
Those lower wall areas of the chapel that were not studied previously - the
santuary, the walls, the pilasters and arches - were investigated in
this phase of work. To better
understand the visually complex surface of the Chapel, maps were generated using CAD
and ArcGIS to locate and describe individual campaigns, as well as
quantify visible surface area. Detrimental conditions were also mapped
to analyze potential risk and then quantified. External
factors with potential to contribute to deterioration of the
interior surfaces were identified, quantified and mapped. The information generated through these processes was evaluated for
potential connections and correlations by identifying perceptible
patterns evident in maps and data. A direct correlation between
external environmental factors and compromised surface condition was
observed. |
|
|
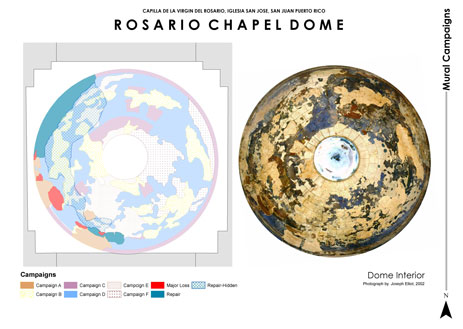 |
Map of mural campaigns marked on the dome interior
|
| | An initial
literature survey was conducted in order to
review past and current treatment methods relevant to the situation at
the Rosario Chapel. Articles about limewash removal techniques,
consolidation of chalking paint, and strappo removal of paintings were
consulted. |
|
| Sample test methods included gravimetric analysis
through acid digestion and XRD analysis of substrate plasters,
microscopic examination of cross-sections and pigment dispersions, EDS
analysis of pigments, and FTIR analysis of binders. |
| 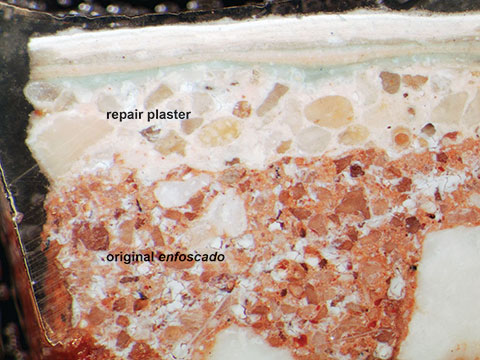 |
Campaign C, Paint layer Stratigraphy Analysis
|
|
| It
was determined that the dome and pendentives were decorated at least
six separate times, defined as Campaigns A, B, C, D, E and F.
In order to establish the proper relationships and maintain continuity
between the 2006 and 2008 investigations, the description of the 2008
findings continued to use the same nomenclature. |
| 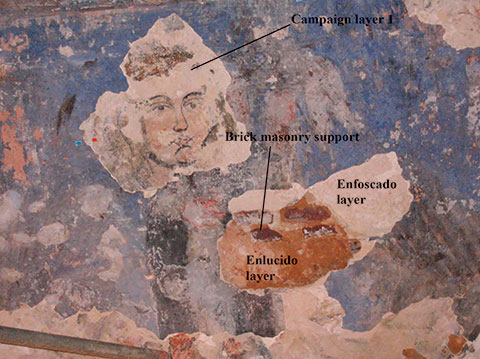 |
Construction Detail, interior of dome, pendentive 1.
|
|
|
|
 |
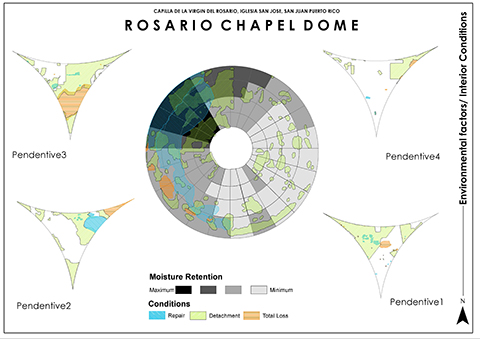 | | Condition map of the dome and pendentives |
| | The
investigation included the careful layer-by-layer exposure of finishes
through manual removal of over-paintings and limewashes with assorted
scalpels and knives. Where skim coat plaster repairs covered original
schemes, more aggressive mechanical methods (hammers and chisels) were
used. All findings were documented with digital photography and mapped
on base drawings. Representative samples of finishes and plasters were
also taken in the field and, as needed, prepared as cross sections to help determine
relationships between the various campaigns throughout the chapel.
Approximately seventy samples were collected and from these about forty
cross sections were prepared and analyzed. |
|
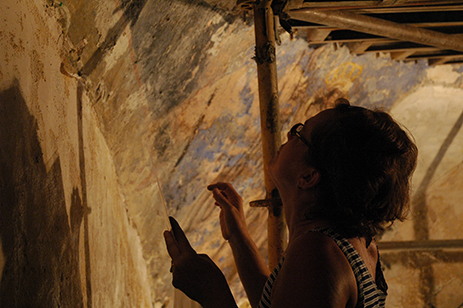 |
|
|
|
| In
searching for original finishes around the retablo
area in the
sanctuary, probes were made at the top of the niche and the cement
repairs weres removed around the retablo. Upon removal, a much larger
opening was revealed behind the newer cement niche. A cinder block
curtain wall was built to reduce the size of the opening and metal lath
covered by the same hard gray cement used throughout the sanctuary was
installed to construct the niche. The removal of selective cement
material and documentation of the findings was completed by Yaritza
Hernandez and Roselyn Mendez. A partial view of the original niche is
now visible and is described by a brick arch, rubble masonry roof and
back wall, and red enfoscado plaster sidewalls. Cement was also removed
from the east wall of the sanctuary as
part of this investigation and revealed a brick-filled opening
approximately 44 inches wide and 90 inches tall. Remarkable was the
discovery of 18 cm glazed tiles removed from an earlier altar and
stacked within the concealed niches. |
| 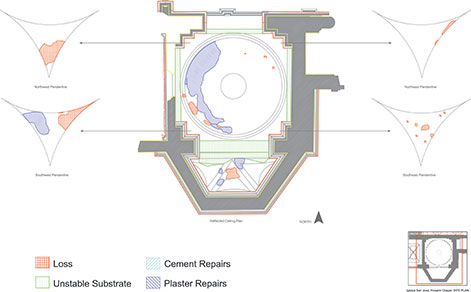 | Condition Drawing, Reflected Ceiling Plan and Pendentives
|
| 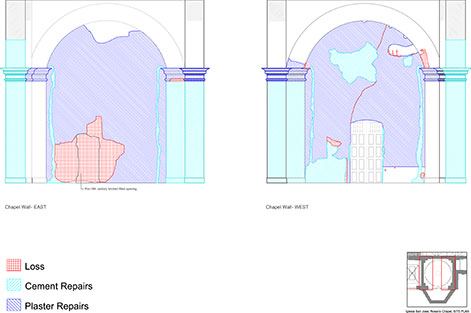 | Condition Drawing, East and West Elevations
|
|
| | Enfoscado refers to the
first leveling coat of red mortar that was applied in multiple layers
directly on the brick masonry support. The term enlucido refers to the
white finishing plaster coat applied on top of the enfoscado; the
original decorative finishes scheme was painted directly on and
incorporated this layer in its design. | | |
|





