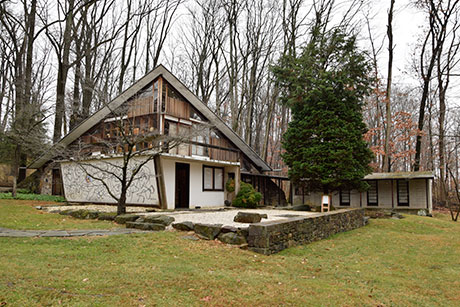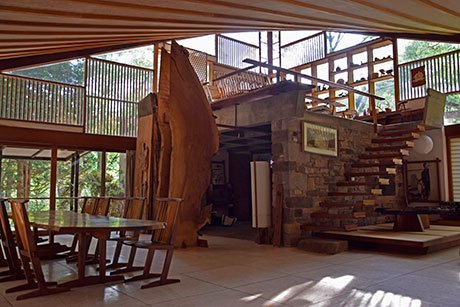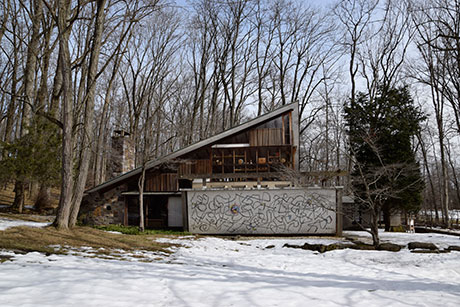| Located
in Bucks County, Pennsylvania, about 2 miles from New Hope, and
approximately 1 hour driving from Philadelphia, the Arts Building and
Cloister, built between 1964 and 1967, occupies a privileged position
as the most iconic and architecturally significant of George
Nakashima's
built works. |
|
|
|
|
| Sponsored
by the Getty Foundation's initiative
Keeping It Modern,
this project focuses on devising a Conservation and Management Plan
(CMP) for
guiding decision making and long term stewardship of this important
Historic National Landmark. For this purpose, a multi-disciplinary team
including a heritage surveyor, conservation
architect, landscape
architect, structural engineer, environmental engineer,
and wood
scientist, led by Project Director Frank Matero, and Associate Director
William Whitaker, has been assembled. |
|
 |
| Above: Exterior view of the Arts
Building and Cloister from the southwest. |
|
The
CMP will encompass identifying
the many
values embodied at the Arts Building and Cloister as it exists today,
and their interiors, contents, and setting; a conservation policy
framework, and a comprehensive plan of action with an attempt to
schedule its implementation.
Together with the efforts
of the Architectural Conservation Laboratory and
external
consultants,
assessing the compound becomes fundamental in understanding the
building in terms of its immediate planted and natural
landscape, structure, exterior envelope, and interior
environrmental conditions. |
|
|
 |
| Above:
Interior
view of the Arts Building showing the cantilevered stairs leading to
the Mezzanine. Notice the curvature of the hyperbolic paraboloid
roof. |
|
The
Arts Building and Cloister stands apart in a wooded isolated area in
the low-lying eastern limit of the property,
where the slope levels off. The building
displays Japanese and American influences, vernacular and
modernist, which are recognizable through the use of fine
craftsmanship, architectural elements, and its soaring hyperbolic
paraboloid roof, which represents a decade of experimental research on
expressive roofing at the complex.
As
in earlier buildings, Nakashima used materials at hand. Not
only
traditional stone and wood, but also
manufactured industrial hardware and building products.
Some of
these materials, such as Structolite®
were
crafted to recall traditional Japanese earthen plasters.
Today,
the Arts Building and Cloister houses
artwork and personal objects gathered through the years by George
Nakashima and his family, prototype furniture, as well as
archival material.
The
framework for assessing significance embraces the professionally
accepted international and national methodologies, such as a the Burra
Charter and the English Heritage Conservation Principles. What makes
this conservation planning project interesting is the study of
Nakashima's characteristic combination of craft tradition and ordinary
industrial products to create this modern landmark as well as the
necessity to balance the many issues that arise as the property
transitions.
|
|
 |
| Above:
Exterior view of the northwest facade. Notice the mosaic
mural,
which was manufactured by Gabriel Loire in Chartres, France, after a
gouache painted by the Lithuanian-born American artist and George
Nakashima's friend Ben Shahn. |
|
|
|





