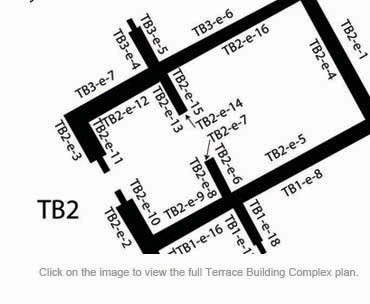|
To mitigate structural instability, a plan for the temporary wall stabilization of TB1-8 was implemented in 1996-2000 and involved the use of sandbags covered by geofabric for buttressing and a capping of geofabric, stone edging and expansive clay. The buttressing treatment is now in generally poor condition due to deferred maintenance. Some sandbags have burst from fabric failure, and the geofabric has torn from UV degradation. However, the clay capping system remains in good condition. Although the rebuilt stone walls of TB4 in 1993 appear to be in excellent condition, this technique of wall preservation has been rejected as too extreme. |


