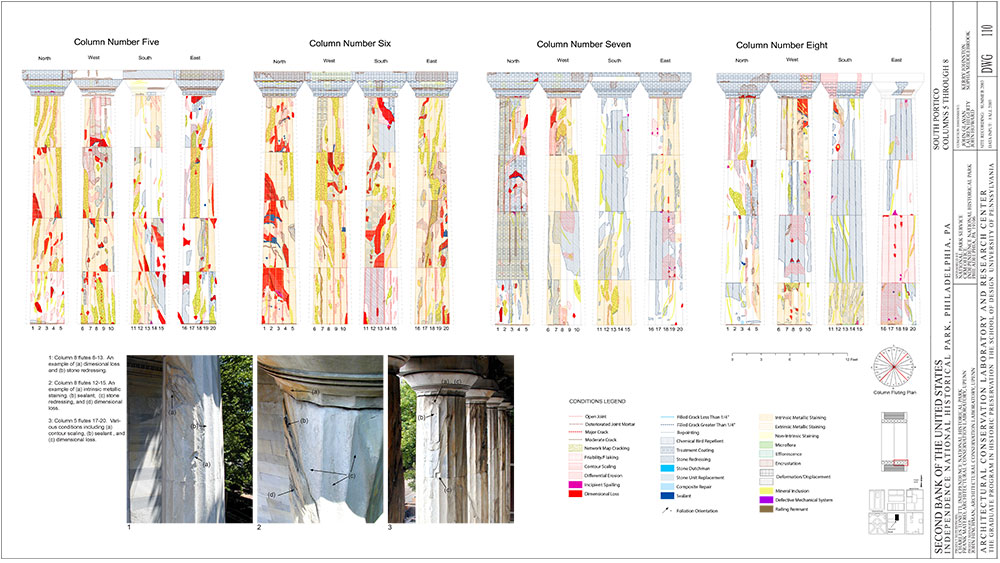|
The Second Bank
project provided the ACL with a solid lesson in the power of connections between softwares. While ArcGIS proved to be a better
graphics software for displaying the data, AutoCAD proved to be the
better choice for drawing the conditions, and knowing how to move seamlessly between them was critical to the project's success. |
|
|
Although ArcGIS proved to be the better option for final
output due to its flexible hatching options, these drawings would not have been
possible without the superior drawing ability of AutoCAD. Like ArcGIS, AutoCAD’s
interface allowed for full scale drawing, however the AutoCAD software encouraged the use of key commands
for all the drawing, which significantly sped up the process. Options like
copy, offset, trim and extend in AutoCAD were far superior to those of ArcGIS, and
the ability to control exactly what the cursor would snap to resulted in a more
seamless and faster drawing experience.
Both AutoCAD and ArcGIS work with vector file
formats, so the
exchange of data between them was remarkably easy, and since the
vertical
nature of building elevations is not relevant to global spatial
representation,
the need to worry about “location” was not of great importance.
Ensuring
continuity with the drawings between the two softwares was easy. Once
data had
been moved from AutoCAD into ArcGIS we simply needed to be certain not
to move,
or reorient our data in either software. Adding new data without having
to work with the entire drawing simply required the use of "w-blocking" in AutoCAD. In comparison to the conditions survey
work carried out in 1999, the time using AutoCAD was noticeably reduced due to
the benefits found in ArcGIS, although there was still time needed in ArcGIS to
create appropriate graphics for each condition. Making pattern and color choices
for each given condition in ArcGIS was initially time consuming, and while the
final Second Bank drawings were superior in a wide range of ways to those made
in AutoCAD, our final product could have been improved with additional time to
work though the best options for display.
Still there was a sense that some of what AutoCAD
offered
for output was missing in ArcGIS. Graphically ArcGIS offers a way to
establish
an almost limitless set of clearly defined and scalable displays
through the
use of color and line weight, but what was noticeably absent was the
advantage
offered by AutoCAD's CTB files. CTB files allowed line weights and
colors in
the AutoCAD drawing to be predefined before the drawing process began, eliminating
the need
to individually change those variables after the drawing was complete,
but the result of using a CTB in AutoCAD was not transferred to the GIS interface with the data. While
ArcGIS provided
the ability to use LYR files for similar purposes, they were not as
easy to
work with. Additionally, the layering system in AutoCAD allowed lines
from a
common element to have different line weights helping to enhance the
sense of
depth which can be so important in architectural drawings. This is not
to
suggest that ArcGIS doesn’t allow for variable line weights but
assigning those
subtle variations in ArcGIS proved to be more time consuming and
difficult.
|







